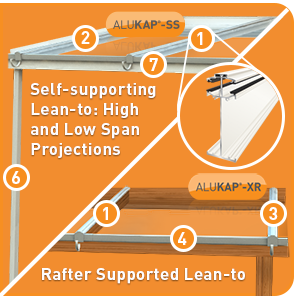



As an additional support tool for our Distributors we have put together a new set of roofing assembly images to simply illustrate the components required to build an ALUKAP®-XR rafter top or ALUKAP®-SS self-supported lean-to roof. This new roofing assembly diagram can be used as an intuitive guide for end users when designing or selecting products for their projects such as: canopies, carports, decking covered areas, commercial walkways or school play areas.
Both ALUKAP®-XR and ALUKAP®-SS technical brochures now include this information and can be sent out on request.
This has been an ongoing project, and is a further result of valued feedback from many of our Distributors enquiring about a component list for this roof style. Our simple and easy to read images should help your customer to visualise the assembled components that they require.
We are able to provide versions of these drawings for our Distributors, customised to their size or needs for use in brochures, websites or any other area of product promotion.
For more information or to get a copy of the updated brochures, please follow the links below or leave us a comment and we will contact you.
Get in touch:
Request PDF versions of ALUKAP®SS & ALUKAP®-XR technical brochures